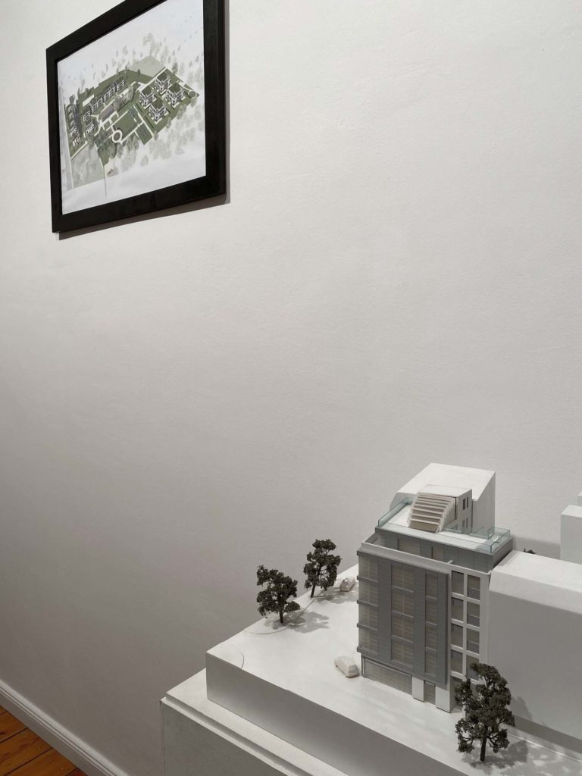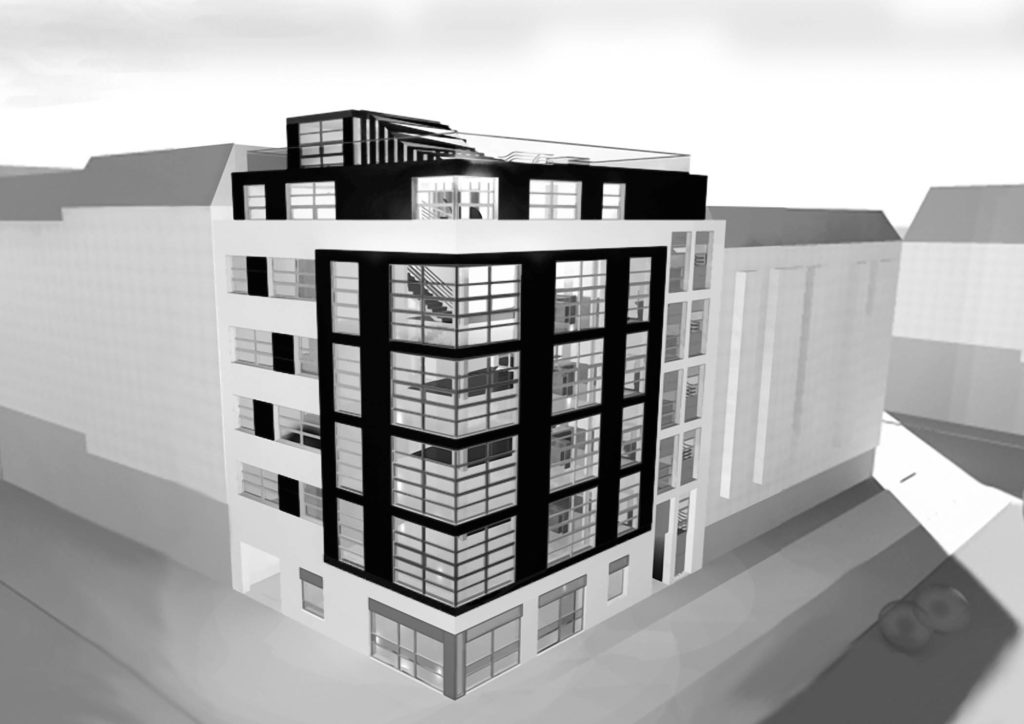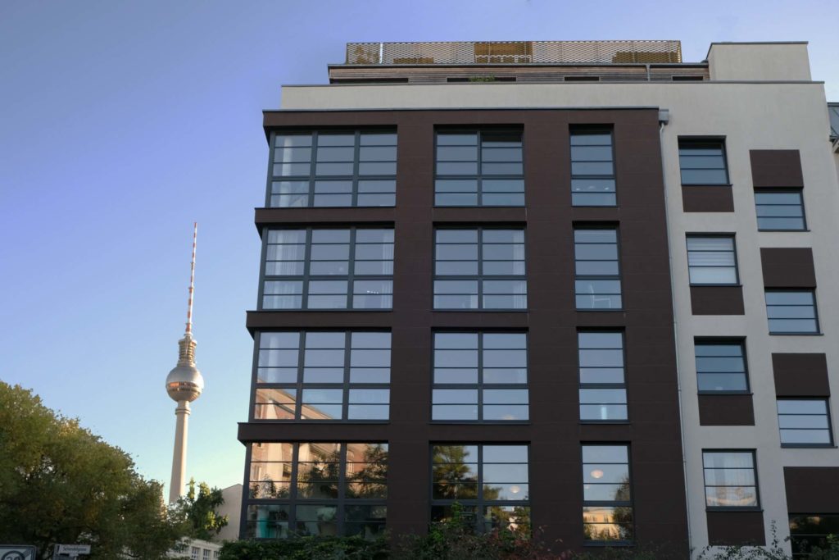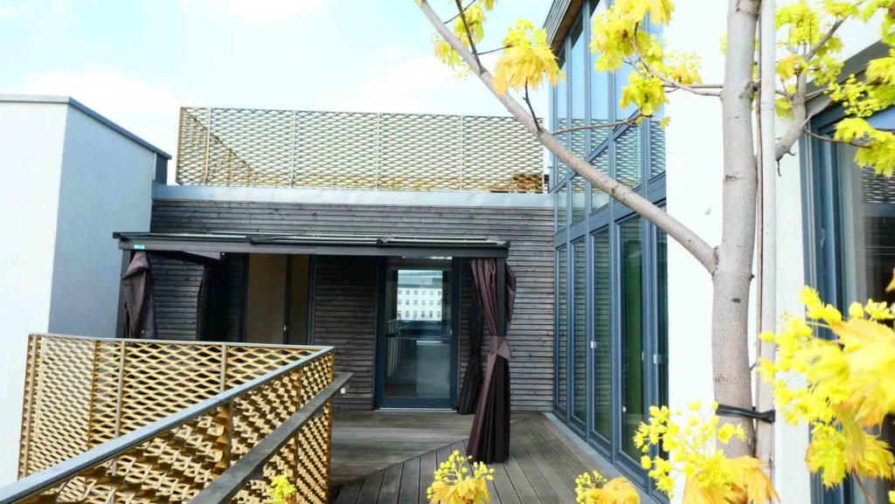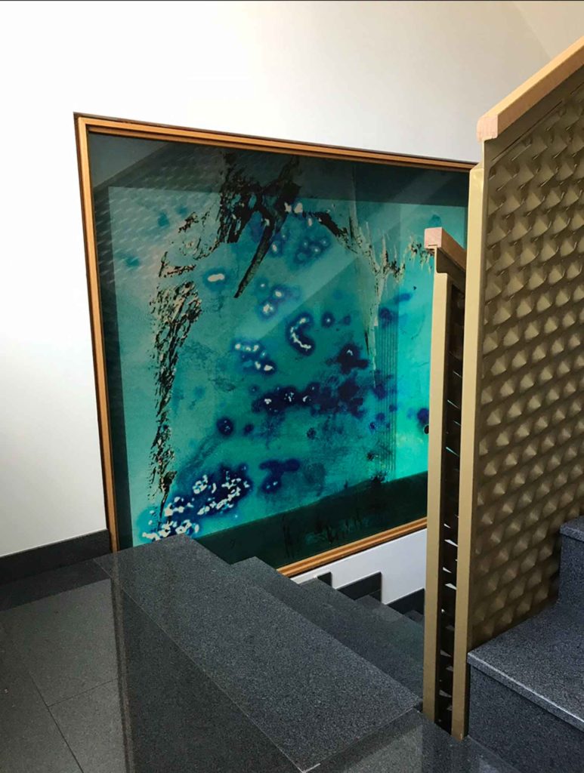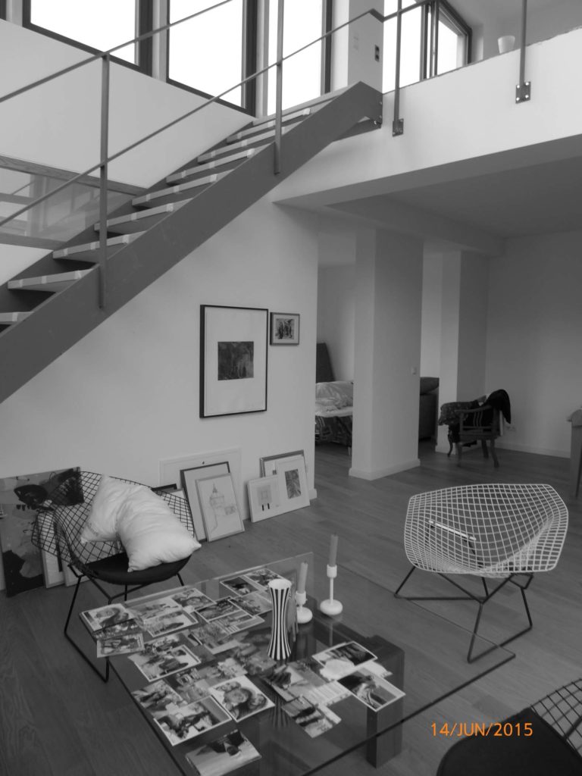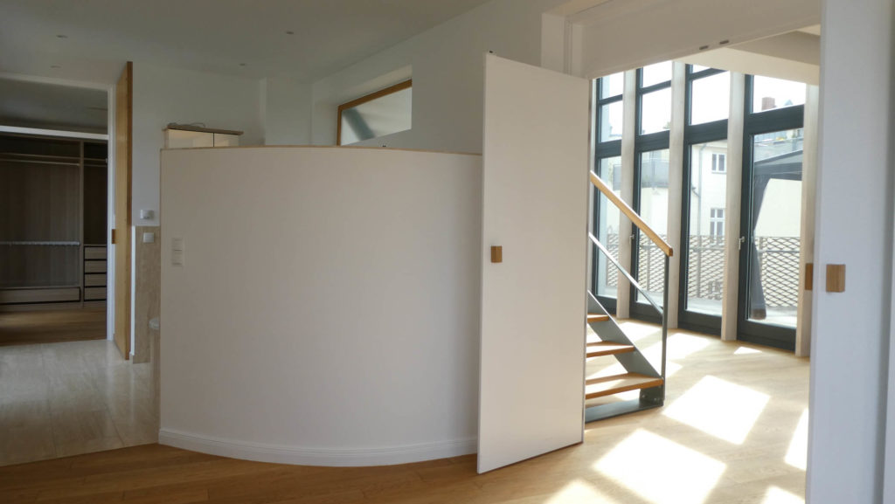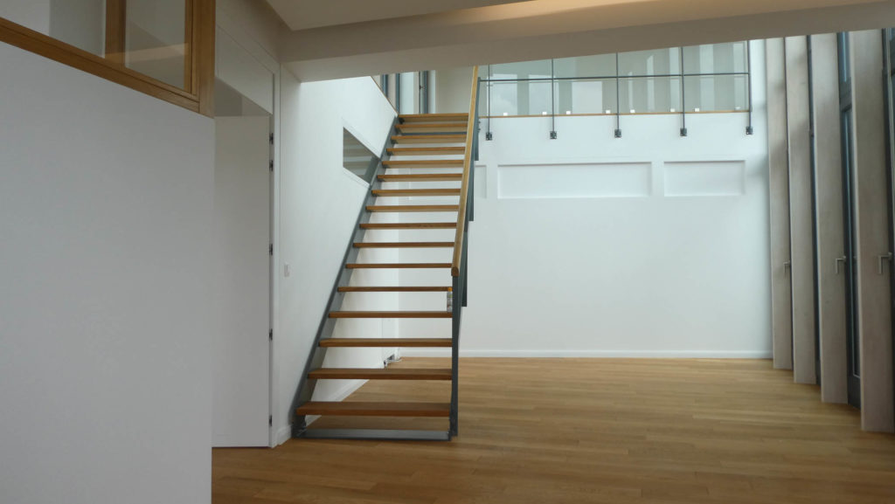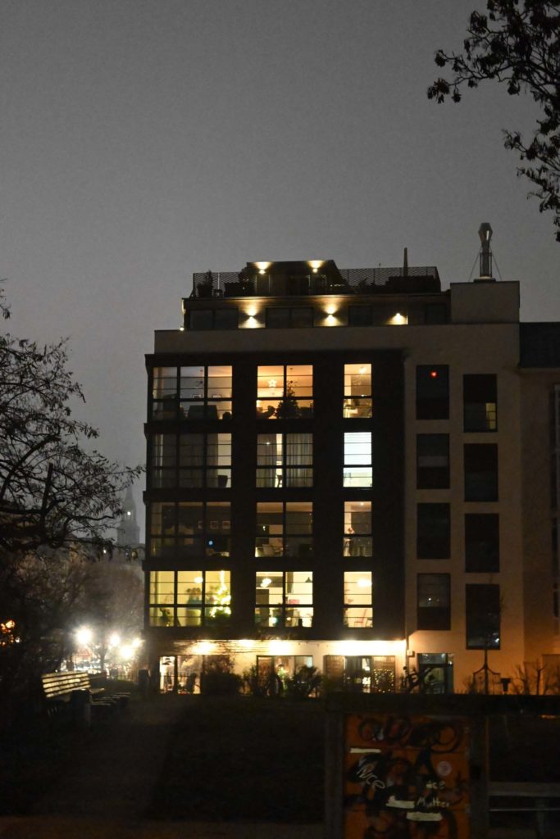Schendel Park Apartments
The corner building Max Beer Strasse / Schendelgasse characterizes the edge of the block by its end to the Schendelpark. The building is classically divided into 3 parts.
In the upper part
With its height and the formative recessed attic, the golden balsutrade, it defines the conclusion to the sky as a silhouette.
In the middle part
In the central part, the corner formation of the urban block is marked by the accentuation with a bay-like attachment, this part of the building is also marked in color for further emphasis.
In the pedestrian area, the commercial zone
The structure remains on the property line. This is only 50 cm away from the road area.
When you step out of the building, you come straight onto the pedestrian-dominated street. This creates direct contact with the public zone and the city.
Spatial allocation and space formation
The building characterizes the block, is directly connected to the public space, but offers pedestrian protection and defines the striking location as the end of the Spandau suburb.
Forms the border to the Schendel Park with green area, its playground, volleyball court and playground.
The pedestrian-dominated short Schendelgasse thus forms its own space through the building and the small green area, privately tended, houses the sculpture,
“Plants Man” by the German-Chinese artist Ren Rong.
Project data
Residential and commercial building
Period
2008 – 2014
Client
MBS Max-Beer-Straßen Immobiliengesellschaft mbH
